The Grange is the large space above the garage/workshop on the ground floor. Formerly a barn, it connects the old house to the smaller house that now comprises four staff rooms. At a guess we would estimate that what remains of this space now that the modern showers/wc are completed and occupying a part of it, is about 65-70 square metres.
The suspended ceiling that you can see below in stages of erection, is almost ten feet above the floor level, which should give some idea of the scale of the space. Everything within this area is being constructed of modern lightweight materials, not only to keep the weight down but also for insulation purposes.
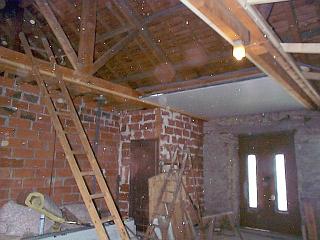
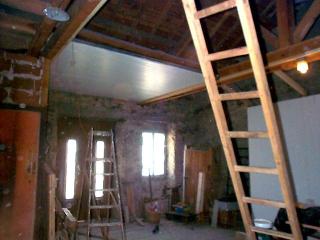
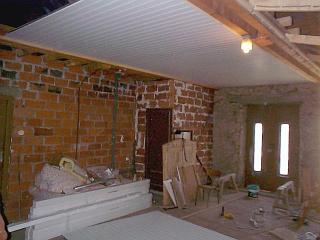
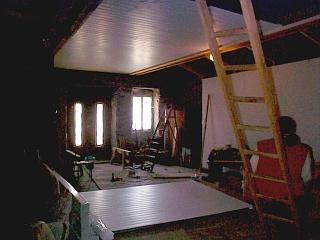
Below you can see the battening work in place, ready to hold the angled vinyl ceiling panels which will clip and lock into place once the walls are completed.
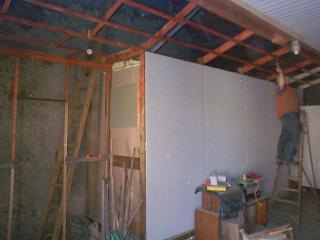
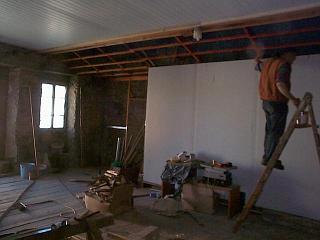
Below, you can see before and after pics of a feature wall that is to become one end of the indoor terrace garden and a feature that retains some of the original stone walls of the grange. Originally red breeze blocks, it now gives the appearance of a log cabin. Once finished and decorated with indoor plants, it should prove an attractive addition to the main living space. The third picture shows this section from the opposite side.
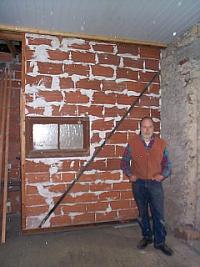
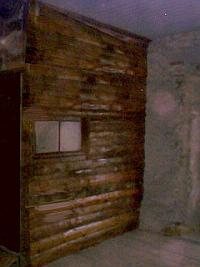

Another two photos showing the space from opposite directions. The suspended ceiling now in place along the full length of one side.
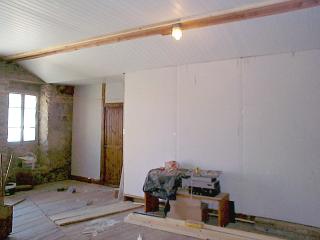
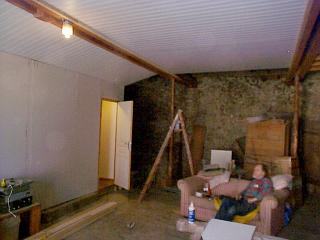
The two pics below show the space from the road-side looking inwards to the newly plasterboarded cavity wall that will help to insulate the area during the colder months. The space behind is now dedicated for storage purposes only.
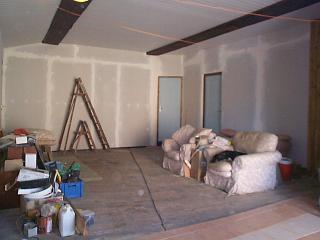
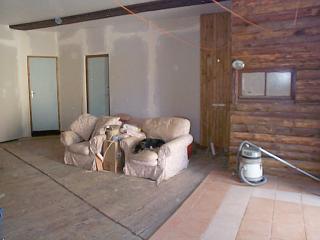
The pictures below are taken from the doorway that leads into the rear storage area and shows the room from the rear side of the house, looking out towards the road. The newly laid tiled floor will become the "jardin d'hiver" area - a place to keep the geraniums and other summer flowering plants for the outside areas safe from the severity of the winter.
The last remaining task is to lay the new beams so as to bring the new Douglas fir wooden floor that will finish off the room up to the same level as the two floors either side. Then a couple of days to hang the textured wallpaper, arrange the furniture and add a few needed decorations, and a new space for relaxation will be completed.
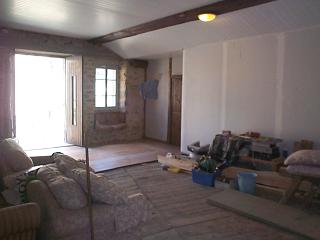
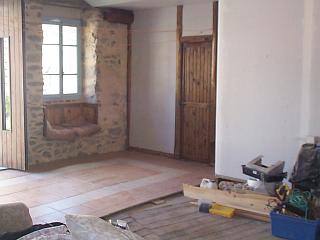
Here you can see the beams that will raise the new floor up to level and link the two parts of the property into one. Once levelled and secured into place, the new floor can start to be nailed into place.
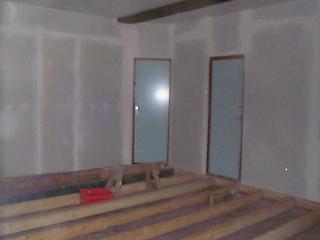
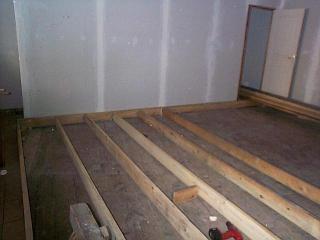
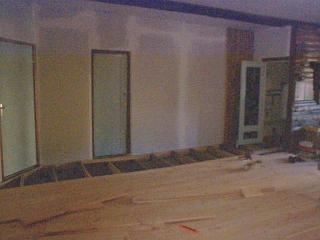
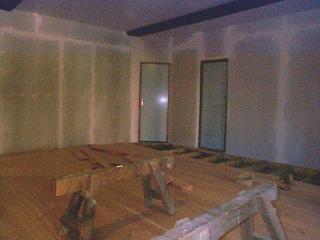
Below, nearing completion, it now looks like and feels like a real room. The Douglas fir flooring has been laid, sanded, varnished to bring out the graining and colour, and provides a wonderful warm glow to the room. A little more furniture, some heating, sounds and lighting and a comfortable and relaxing space will be ready for LCO-France's guests.
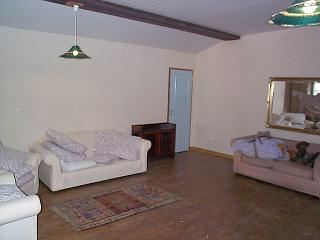
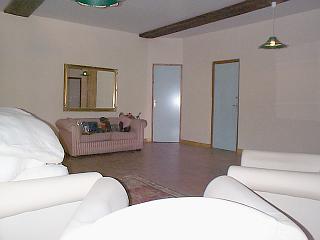
As if by magic, it seems as though furniture starts arriving to fill a space that needs to be filled.
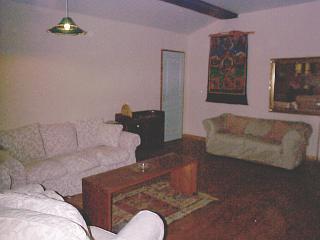
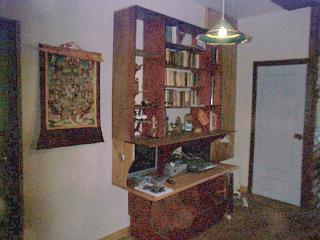
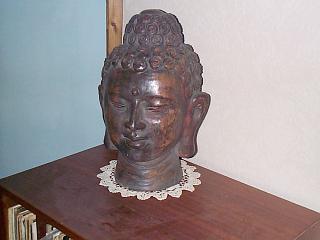
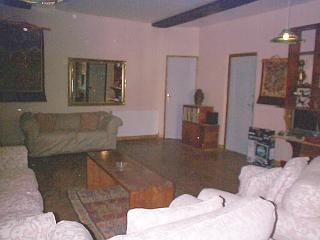
Some of the pipework, boiler and large fuel tank that will keep the central heating system funtioning through the winter months.
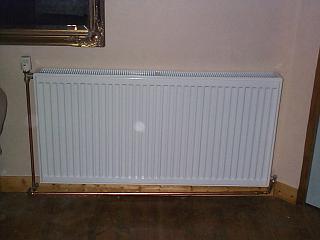
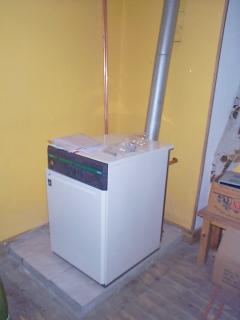
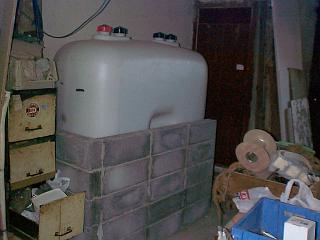
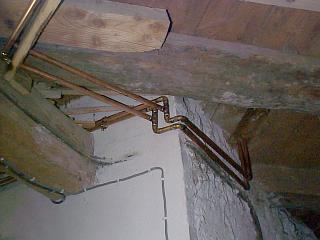
Below, a reminder of the space before, soon after work began, and now, with just some further ornamentation to be put in place, a dividing screen and drapes to separate the wintergarden from the main lounge you can see how much lighter the space has become.
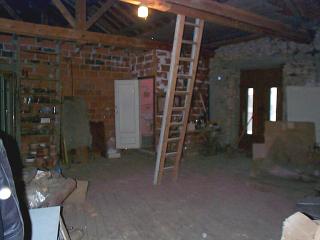
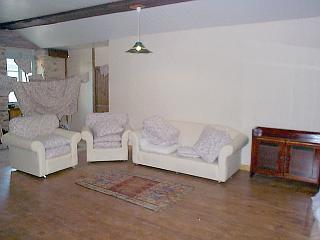
Below, a first picture of the kitchen with new tiled floor, stainless steel sink and dishwasher installed.
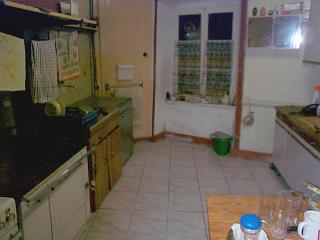
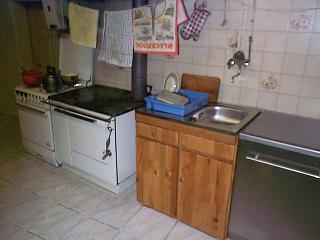 First six months. 08/03-01/04
Second six months. 02/04-08/04
Third six months. 08/04-04/05
Miscellaneous.
First six months. 08/03-01/04
Second six months. 02/04-08/04
Third six months. 08/04-04/05
Miscellaneous.
As work continues, this page will update to
keep you posted.
Keep watching this space.

